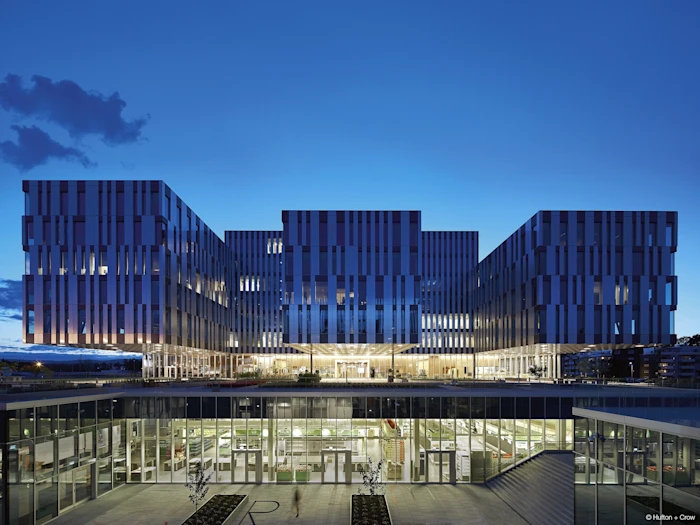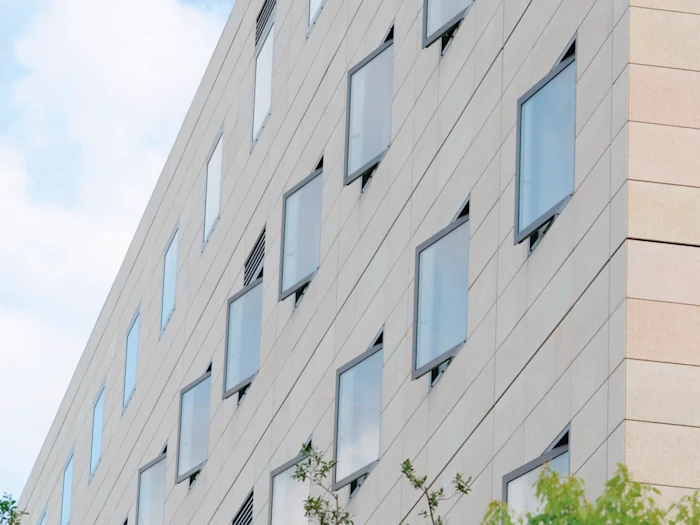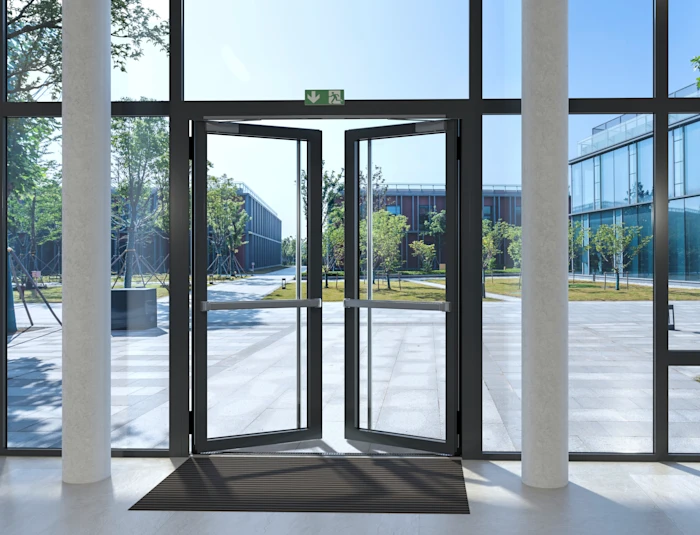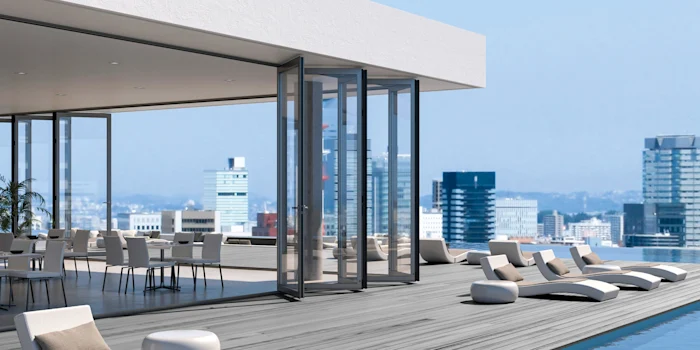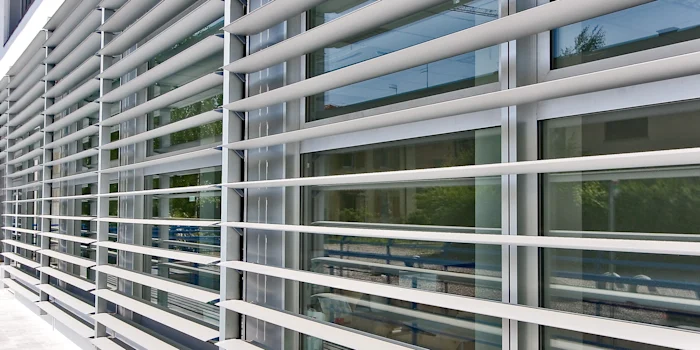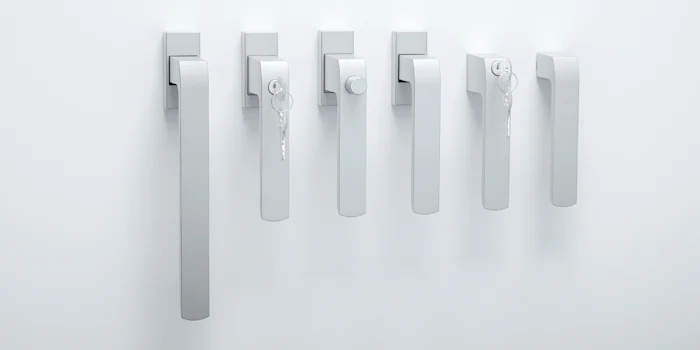Pour en savoir plus
Produits
Toutes les caractéristiques clés des produits pour chaque application en un coup d’œil. Découvrez toutes les informations essentielles sur toutes les séries WICONA dans un aperçu complet, clair et structuré.

Bâtir au-delà de demain.
Nous allons au-delà des matériaux à faible teneur en carbone de classe mondiale pour gérer chaque aspect de notre activité de la manière la plus durable possible.
Menons la décarbonisationOutils numériques
Nos références
Besoin d'inspiration, d'aide ou de conseils pour commencer votre projet ?
No article
Plus d'inspirations